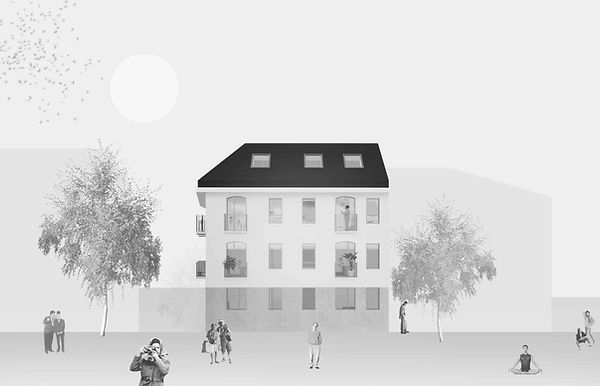AGA Studio


Tailor-made spaces,
Human-centered design
We design architectures focused on the well-being of people, focusing on the social, physical, and emotional aspects.
We collaborate with developers to create sustainable and flexible communities with high-quality standards.
Our approach is unique, creative, and committed to collaboration and innovation. Our experience spans the fields of architecture, design and craftsmanship.
Multi-family building in the urban area of a town in the Sierra de Madrid. The constructive and aesthetic techniques of the building are adapted to and follow the guidelines of this unique environment, providing apartments with flexible layouts that seek to attract young families and contribute to the regeneration of urban and rural space.









Complete regeneration of Luton Street in Westminster, London.
The project begins with the total demolition of the existing buildings and subsequent construction of social and private housing in blocks of buildings and rows of houses together with the community areas.


Redefinition of a single-family home with the aim of developing the main day-to-day activities on a single level. A plant with diaphanous and open spaces where a large patio and its pool become a natural extension of the house.





Transformation of an old landfill in the Hertfordshire area, through the generation of a wetland with reservoirs and natural areas, to build 42 single-family homes with high levels of quality and perfectly located to integrate into nature
Apartment reform project to maximize space with the least possible intervention, connecting rooms with maximum use and turning circulation areas into useful spaces. Design and integration of pieces of furniture.






Third phase of a regeneration project for Elephant Park in London, comprising 4 buildings and a 25-storey tower with a total of 382 homes. makes it uniquePodium, common ground plan for all the buildings, which contains commercial areas and multiple services for residents. The landscaped upper platform facilitates access to the houses.
The building is included in the list of 100 Representative Elements of the Industrial Heritage of Spain from the 19th century. It is the best example of 19th century industrial architecture in the region.


Direction
Paseo de La Habana, 9-11, Madrid
phone
+34 687 011 618






